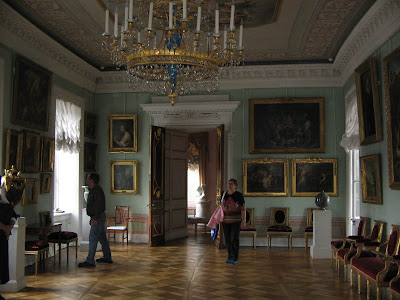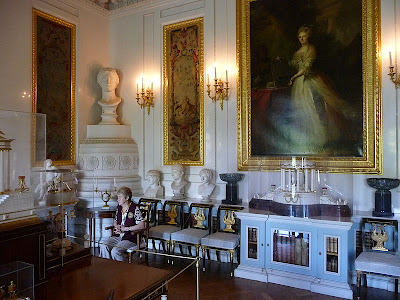|
|---|
Sunday, October 31, 2010


 In 1934 he went to live at the Ricci Palace, in the via Giulia. Then, that particular meander of baroque Rome lived tranquilly in a city of provinces. And the book, with a title as suggestive as The House of Life, tells the story of how that gloomy Roman palace, aged but noble, became filled with beautiful things, objects of the past found in European antiques markets. Empire-style furniture and small artefacts that the history of art with a capital 'A' considered simply to be 'art mineur' or at the very most decorative art. And there he spent his days in that over-refined setting, surrounded by trinkets, a little bit beyond life itself, like the reflected images of the Empire-style mirrors which decorated his house, and which the writer loved so much. They are, said Praz talking of the mirrors, like the glass of an aquarium which separates our own state from another, populated by silent creatures. Happy in his shipwreck - melancholy is the joy of being sad, said Victor Hugo - his life was blighted by the thought that true happiness was to be found elsewhere, in places never visited or seen, and for which he felt a profound nostalgia. The House of Life was a finalist for the 1958 Strega Prize, awarded to the prince of Lampedusa for The Leopard - a novel which was also made into a film by Luchino Visconti, with Burt Lancaster playing the part of a ruined aristocrat who the old professor in Gruppo di famigita in un inferno would later remind us of. This coincidence in the same literary event signified the meeting of two voices which belonged to the time of reflection during the postwar period, the moral landscape of Europe having changed, where writing seemed to be the only way to immortalize the old ways. The Majorcan writer Llorenç Villalonga, soul brother to the Sicilian Prince, was also have been tuned in to that time. Remember that what The Leopard and Beam, two books published simultaneously, have in common is the aristocratic decadence of two Mediterranean islands. To read any of these three authors is to return to a serene, balanced style of writing, that is to say neoclassical, which exudes clear nostalgia for the past, a lack of faith in the present, and curiosity for the future. It could be said that they lived convinced that the only paradise was paradise lost.
In 1934 he went to live at the Ricci Palace, in the via Giulia. Then, that particular meander of baroque Rome lived tranquilly in a city of provinces. And the book, with a title as suggestive as The House of Life, tells the story of how that gloomy Roman palace, aged but noble, became filled with beautiful things, objects of the past found in European antiques markets. Empire-style furniture and small artefacts that the history of art with a capital 'A' considered simply to be 'art mineur' or at the very most decorative art. And there he spent his days in that over-refined setting, surrounded by trinkets, a little bit beyond life itself, like the reflected images of the Empire-style mirrors which decorated his house, and which the writer loved so much. They are, said Praz talking of the mirrors, like the glass of an aquarium which separates our own state from another, populated by silent creatures. Happy in his shipwreck - melancholy is the joy of being sad, said Victor Hugo - his life was blighted by the thought that true happiness was to be found elsewhere, in places never visited or seen, and for which he felt a profound nostalgia. The House of Life was a finalist for the 1958 Strega Prize, awarded to the prince of Lampedusa for The Leopard - a novel which was also made into a film by Luchino Visconti, with Burt Lancaster playing the part of a ruined aristocrat who the old professor in Gruppo di famigita in un inferno would later remind us of. This coincidence in the same literary event signified the meeting of two voices which belonged to the time of reflection during the postwar period, the moral landscape of Europe having changed, where writing seemed to be the only way to immortalize the old ways. The Majorcan writer Llorenç Villalonga, soul brother to the Sicilian Prince, was also have been tuned in to that time. Remember that what The Leopard and Beam, two books published simultaneously, have in common is the aristocratic decadence of two Mediterranean islands. To read any of these three authors is to return to a serene, balanced style of writing, that is to say neoclassical, which exudes clear nostalgia for the past, a lack of faith in the present, and curiosity for the future. It could be said that they lived convinced that the only paradise was paradise lost.
DANIEL CID MORAGAS 

 Mario Praz Memorial House
Mario Praz Memorial House
Museo Mario Praz
Palazzo Primoli
Via Zanardelli, 1
This museum stores over 1,200 objects dating from the late 18th and mid 19th centuries that were owned by the collector Mario Praz, as described in his book La Casa della Vita ("The House of Life").
Open Tuesday through Sunday 9am-1pm and 2:30-6:30pm
Guided tours every hour
Closed on Mondays
On the top floor of the Palazzo Primoli—the same building (separate entrance) that houses the Museo Napoleonico—is one of Rome's most unusual museums. As if in amber, the apartment in which the famous Italian essayist Mario Praz lived is preserved intact, decorated with a lifetime's accumulation of delightful baroque and Neoclassical art and antiques arranged and rearranged to create symmetries that take the visitor by surprise like the best trompe d'oeil. As author of The Romantic Sensibility and A History of Interior Decoration, Praz was fabled for his taste for the arcane and the bizarre; here his reputation for the same lives on. The apartment, prettily done up in Empire style, can only be seen on group tours. (fodor's)

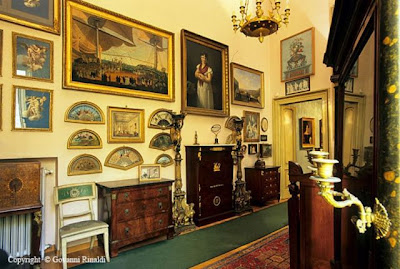






Friday, October 29, 2010

 MTV President Splurges on Warhol's 66th Street Mansion
MTV President Splurges on Warhol's 66th Street Mansion
By Deborah Schoeneman and Carmela Ciuraru
January 23, 2000 | 7:00 p.m
Andy Warhol lived at 57 East 66th Street from 1974 until his death in 1987, dwelling there longer than anyone who has since tried to call the town house home–first a Spanish family and then an American gentleman. Maybe they were spooked by the secret trap door in the master bedroom or tales of the sordid findings of the appraisers who scoured the place after Warhol's death: green boxes of wings stacked near a television set, a medicine cabinet filled with makeup tubes and perfume bottles, and women's jewelry nestled in the four-poster canopy bed.
Now it's Tom Freston's turn. The Warhol mansion was purchased by the chairman of MTV for around $6.5 million in early January. Mr. Freston confirmed that he purchased the house, but did not wish to comment.
The 8,000-square-foot house is a hefty piece of memorabilia. Warhol bought it for $310,000 and hired decorator Jed Johnson. Together they merged their tastes in art deco with primitive contemporary paintings (none of his own) and religious emblems. Soon after Warhol's death, someone stole the street number–57–from the facade. (That prompted the Spanish family who purchased the house from Warhol's estate to erect a gate out front, which has since been removed.) On Aug. 6, 1998, in celebration of Mr. Warhol's 70th birthday, Barbaralee Diamonstein-Spielvogel's Historic Landmark Preservation Center dedicated a plaque to the town house to honor the artist–the first memorial to Warhol in the city. There was, of course, a large gathering in front of the residence for the occasion.
One broker considers $6.5 million a fair price. "It's a great old house," the broker said. "Andy never did a major rehab of it. He left a lot of detail that people appreciate like trade moldings and fireplaces." The Spanish family paid the estate $3 million, but never moved in, and the last owner, who purchased the house in 1993 for $3.35 million, did some upgrading but kept the architecture intact.
The five-and-a-half-story neoclassical house has four bedrooms, a library with Juliet balconies, six fireplaces, central air-conditioning and an elevator.
Vincent Fremont, a friend of Warhol's, remembers house-sitting for the artist while he was in Japan for two weeks in 1974. "Very few people ever got into the house. It was a private hideaway," he said. "It had a nice parlor, a staircase and a formal dining room, which Andy never used after the late 70's because he liked to eat in the downstairs kitchen."
Mr. Freston and Warhol met over Warhol's television show Fifteen Minutes , said Mr. Fremont, who produced the show. Fifteen Minutes ran on MTV from 1986 to 1987. "It's kind of interesting that after all these years he bought it," said Mr. Fremont. "It's kind of terrific."
The fate of Mr. Freston's TriBeCa condominium on the top floor of 39 North Moore Street, which he bought in 1994, is unknown.




Tuesday, October 26, 2010
REMEMBERING ..."CAVENDO TUTUS" 20,000 objects for Sotheby’s Chatsworth: The Attic Sale
0 comments Posted by org at 10:03 PM
This autumn the auction house Sotheby’s will hold a unique sale in the English stately house of Chatsworth in Derbyshire, which is probably best known as the home of Mr Darcy in the 2005 film adaptation of Jane Austen’s Pride and Prejudice.
Chatsworth: The Attic Sale will be a three-day auction and, according to Sotheby’s, will offer an Aladdin’s cave of items at all price levels, with estimates ranging from £20 to £200,000.
Estimated to realise a sum in the region of £2.5m, the sale will comprise some 20,000 objects in around 1,400 lots.
Among these sale items will be a number of rare architectural fixtures and fittings, such as carved fireplaces, architraves, doors and shutters, which were once part of the many great houses that have featured in the Devonshire family’s history, including Chatsworth itself, Chiswick House, Hardwick Hall, Lismore Castle, Compton Place, Bolton Abbey and Devonshire House on Piccadilly in London.
Also included in the sale will be a number of pieces chosen by the Georgiana, the 5th
Duchess of Devonshire - most recently portrayed by Keira Knightley in the film The Duchess - for her personal rooms, such as a set of eleven George III painted and caned chairs.
“When we moved into Chatsworth several years ago we found the attics filled with the contents of other family homes from generations past. With Sotheby’s, we embarked on the lengthy process of selecting a group of items for sale that would allow us to create much–needed space in several rooms throughout the house,” explained the current Duke of Devonshire.
“The proceeds from the sale will be used to further some projects both at Chatsworth and on our other estates,” he added.(BUSINESS & LEADERSHIP)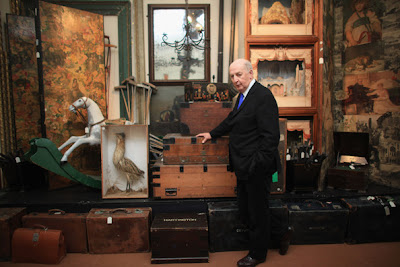
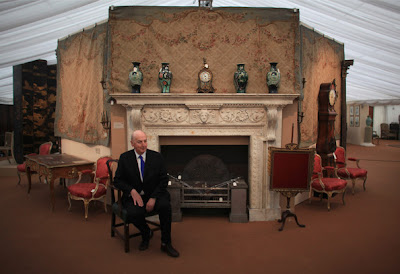



Interview with Alec Guinness (BBC's Film Extra program 1973) Part 1
0 comments Posted by org at 8:55 AMSunday, October 24, 2010

Pavlovsk Ruins in 1944
On February 18, 1944, a meeting was held at the House of Architects in Leningrad to discuss the fate of the ruined Palaces. The academician and architect Aleksei Shchusev, who had designed the Lenin Mausoleum, called for the immediate reconstruction of the Palaces. "if we do not do this," he said, "we who know and remember these palaces in all their glory as they were, then the next generation will never be able to reconstruct them." [12]. Even before the war had ended, the Soviet government decided to restore Pavlovsk and the other ruined palaces around Leningrad.
First the mines had to be cleared from the ruins and palace and the park. Then the remaining walls were supported with scaffolding, and casts were made of the remaining molding. Fragments of plaster molding were collected, sorting, and casts made. The color of paint still on the remaining walls was carefully noted for later copying. Photographs and early plans of the palace were brought together to help with the restoration.
As soon as the war ended, a search began for treasures stolen from the Palace. Curators collected pieces of furniture, fabric, the legs of tables and pieces of doors and gilded cornices from the German fortifications around the Palace. In the buildings which had been German headquarters, they found chairs , marble statues and rolled-up paintings from the Palace. They found other furniture and objects as far away as Riga, Tallinn, and in Konigsberg, in Germany.
Some precious objects from Pavlovsk left Russia even before the war. Four Gobelins tapestries from Pavlovsk were sold by the Soviet Government to J. Paul Getty, and are now on display in the Getty Museum in Malibu, California. [13]
The restorers used only the original variants of the architectural decoration; those created by Cameron, Brenna, Voronykhin, and Rossi. The only changes permitted were to use modern materials. Columns made of wood were replaced by poured concrete or bricks, and the ceilings of the Italian and Greek Halls were made of steel and concrete so they would be fireproof.
A special school, the Mukhina Leningrad Higher Artistic Industry School, was created in Leningrad to teach the arts of restoring architectural details, furniture, and art objects. This school produced a corps of restoration experts who worked on all the palaces around Leningrad.
The work was meticulous and difficult, and proceeded very slowly. In 1950, after six years of planting new trees, parts of the Park opened to the public. In 1955, the restoration of the facade of the Palace was completed, and restoration of the interiors began.
Fortunately for the restorers, the original plans by Cameron, Brenna, Voronykhin and Rossi still existed. Also, fragments of the original interior molding, cornices, friezes and the frames for the carvings, bas-reliefs, medallions and paintings still remained, and could be copied. In addition, there were twenty-five hundred photographic negatives taken in the early century by Benois, and another eleven thousand photographs taken just before the war. [14]
The chief of the restoration, Feodor Oleinik, was insistent that all the restoration be faithful to the original work: "Pay attention and do not use later details," he demanded. "Only the original variant, only that done by Cameron, Brenna, Vornykhin, or Rossi." Old techniques of artisans of the eighteenth century, such as painting false marble and gilding furniture, had to be relearned and applied. A silk workshop was opened in Moscow to recreate the original woven fabrics for wall coverings and upholstery, copyng the texture, color and thread counts of the originals. In forty rooms of the Palace, painted decoration on the walls and ceilings had to be precisely recreated in the original colors and designs. A Master painter and six helpers recreated the original trompe l'oeil ceilings and wall paintings. [15]
Once the interior walls and decoration had been exactly recreated, the next step was the furnishings. The twelve thousand pieces of furniture and art objects removed from their original places, from paintings and tapestries to water pitchers and glasses, had to be put back where they belonged. Furniture, doors, and parquet floors of many different colors of wood which had been burned or stolen were remade exactly like the originals. The crystal chandeliers of the eighteenth century were exactly copied.
In 1957, thirteen years after the Palace had been burned, the first seven rooms were opened to the public. In 1958, four more rooms were opened, and eleven more in 1960. The Egyptian Vestibule was finished in 1963, and the Italian Room opened in 1965. Eleven more rooms were ready by 1967. By 1977, on the 200th anniverary of the beginning of the Palace, fifty rooms were finished, and the Palace looked again as it had in the time of Maria Feodorovna.[16](wikipedia)


















